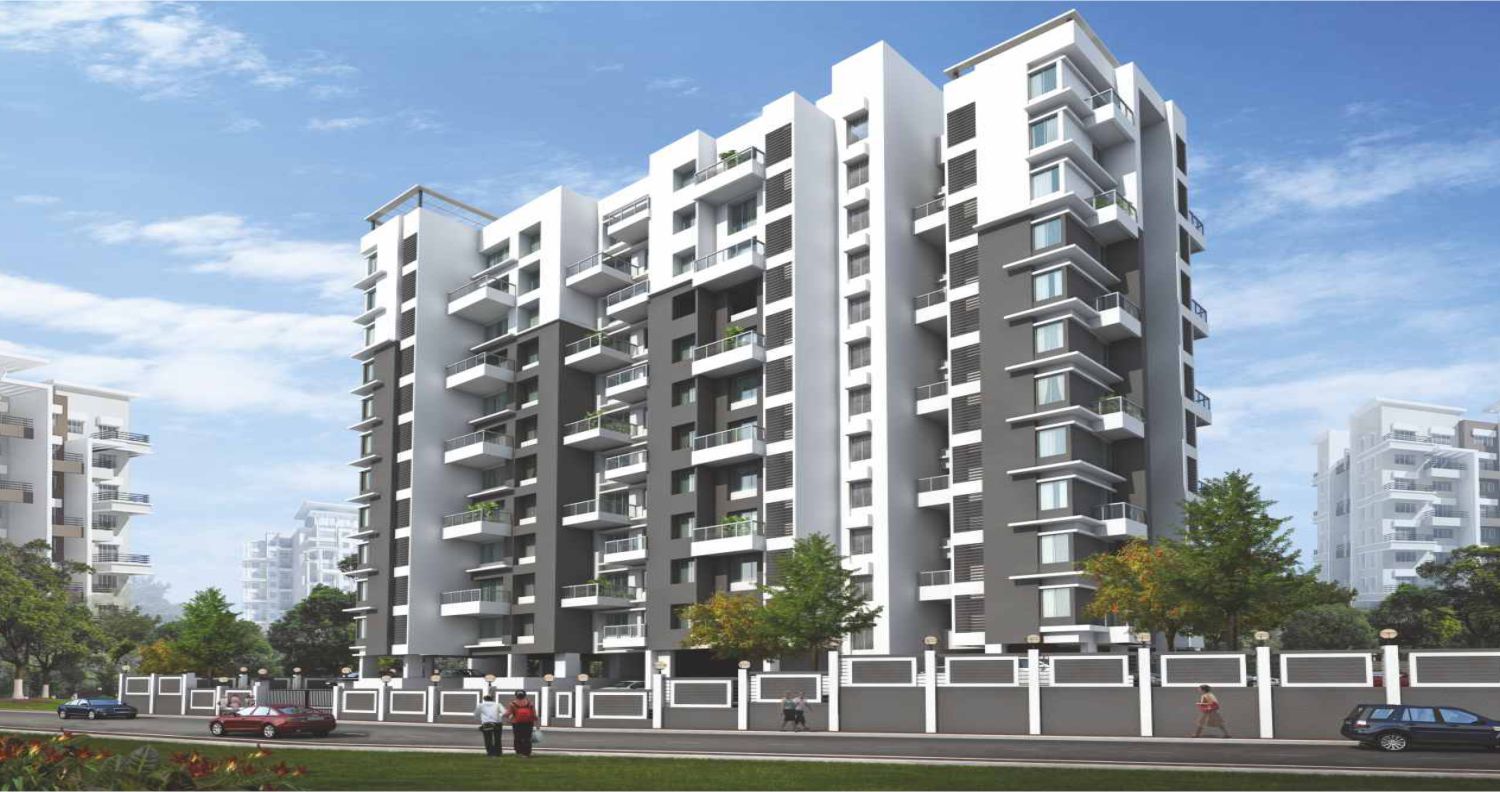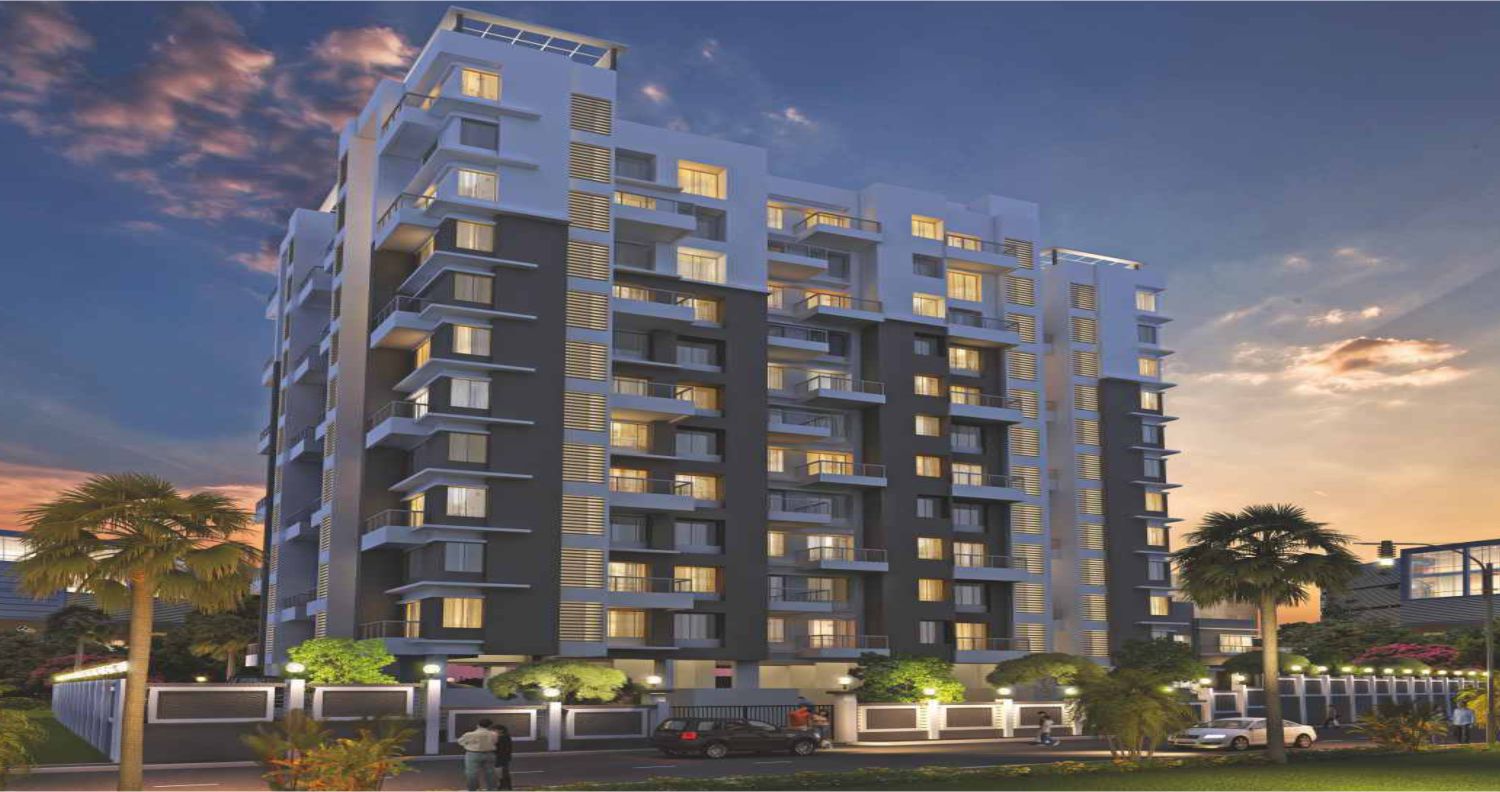hidden
We Make Your Dream Affordable
Phone Number
+91 2742 1454 / +91 2742 6857

SUKHWANI CONSTRUCTION
32, Sukhwani Chambers, Pune-18

Email Address
We Make Your Dream Affordable
+91 2742 1454 / +91 2742 6857

32, Sukhwani Chambers, Pune-18

Pashan, Pune


As part of Sukhwani Constructions vision to create a way of life that sets the standard for a happy life, Sukhwani Saffron promises to be a community, designed for contemporary living in a green sanctuary setting – a modern lifestyle in a haven of peace and tranquility. The design approach is to unify magnificent architecture with green environs and will include beautifully designed homes. A neighbourhood that will be defined by wonderful greenery, wide-open spaces and an uplifting sense of safety, security and community, Suhwani Saffron presents the perfect setting for you and your loved ones. Sukhwani Saffron is about bringing the eternal joy and peace to everyone, including a devout heart, Feel the omnipresence touch your heart and feel enlightened with the closeness of holy environment entwined with underlying innocence; a warm light shining from within. Sukhwani Safrron is a tribute to quality living-intelligent designing, thoughtful amenities, elegant interiors and a refined ambience are what describes Sukhwani Saffron. The premium quality venture presents you a choice of 2 & 3-bedroom apartments that are home to comfort and entertainment facilities.
At Sukhwani Constructions, we consistently strive to take perfection to the next level and that has resulted in our homes constantly redefining the heights of iconic lifestyle. Sukhwani Saffron is no exception to it. The perfection attained in architecture, planning and quality have resulted in trendsetting elegance getting embedded with the sense of ultramodern luxury, a combination that is bound to take your living to an epitome.
| Flooring
Fully vitrified Tiles – 800 mm X 800 mm. Anti-skid flooring in terraces & toilets. |
| Wall And Ceiling
Gypsum Punning on Walls and ceiling OBD Paint For Walls And Ceiling. |
| R.C.C
Earthquake resistant structure |
| Doors
Decorative Laminated Main door Internal laminated flush doors. |
| Windows
Powder Coated Aluminium Sliding Windows with Mosquito Net and MS safety Grills. Granite Sill for all Window. |
| Kitchen
Premium Granite Kitchen platform. Glazed tiles dado. Exhaust Fan. Modular Kitchen under counter. Shelves and trolleys. |
| Toilet
Jaguar C.P. Fittings. Decorative premium EWC.
Wall hung premium EWC. Concealed flush valves. Granite and plywood door frames. Exhaust Fan. Glass partition. Dado tiles upto ceiling level. Premium quality sanitary fitting. Mirror in all bathrooms. |
| Electrical
Concealed copper wiring with circuit breakers. Cable and telephone points in living and master bedroom. Adequate electrical points with premium quality modular switches. Inverter with wiring done for lighting load in all rooms. 3 phase connection for all flats. 2 way switches in bedrooms. Satellite TV provision. |
| Paint
OBD Paint in entire flat. |
| Terraces
S.S. railing with glass. |


