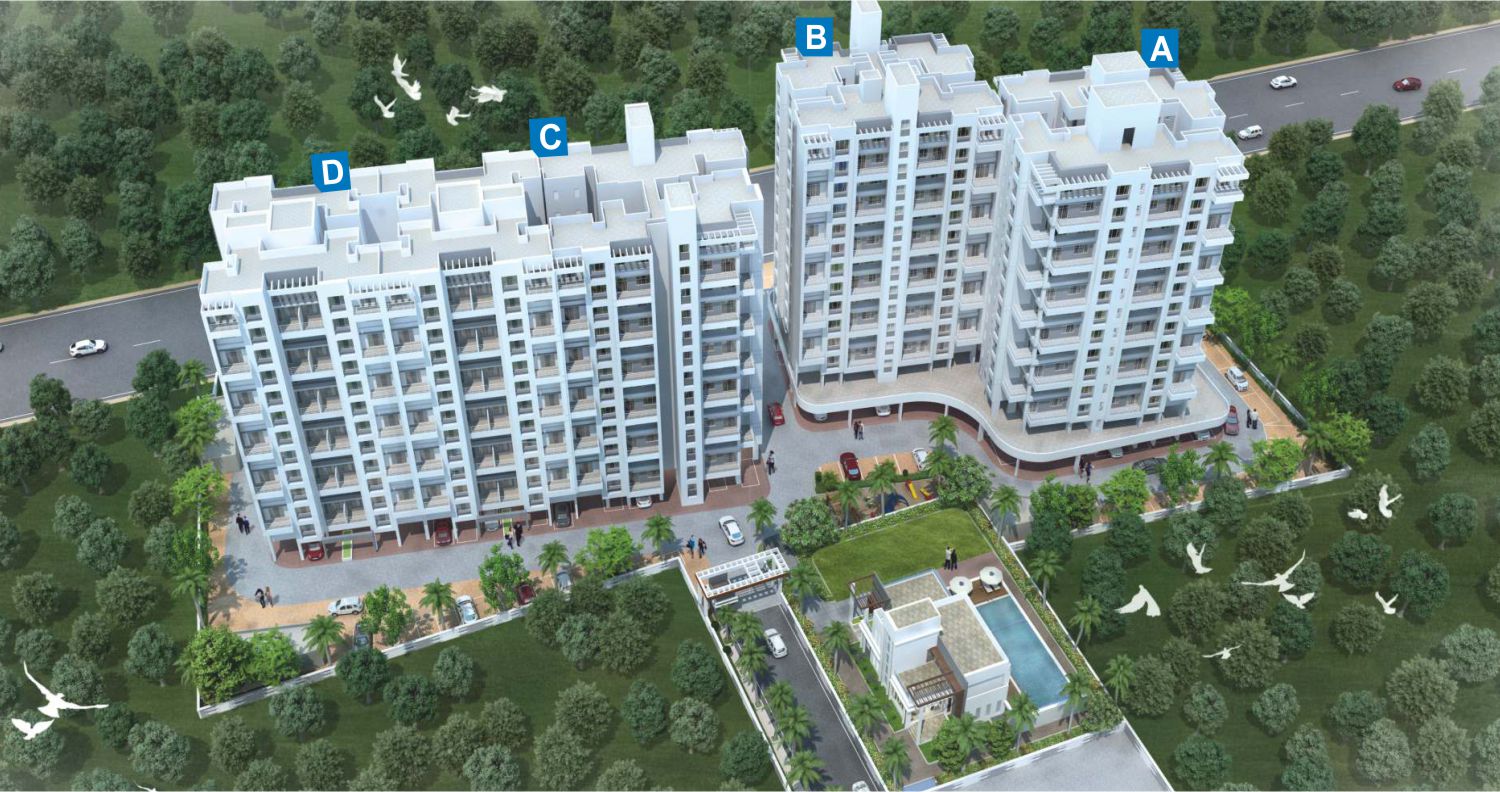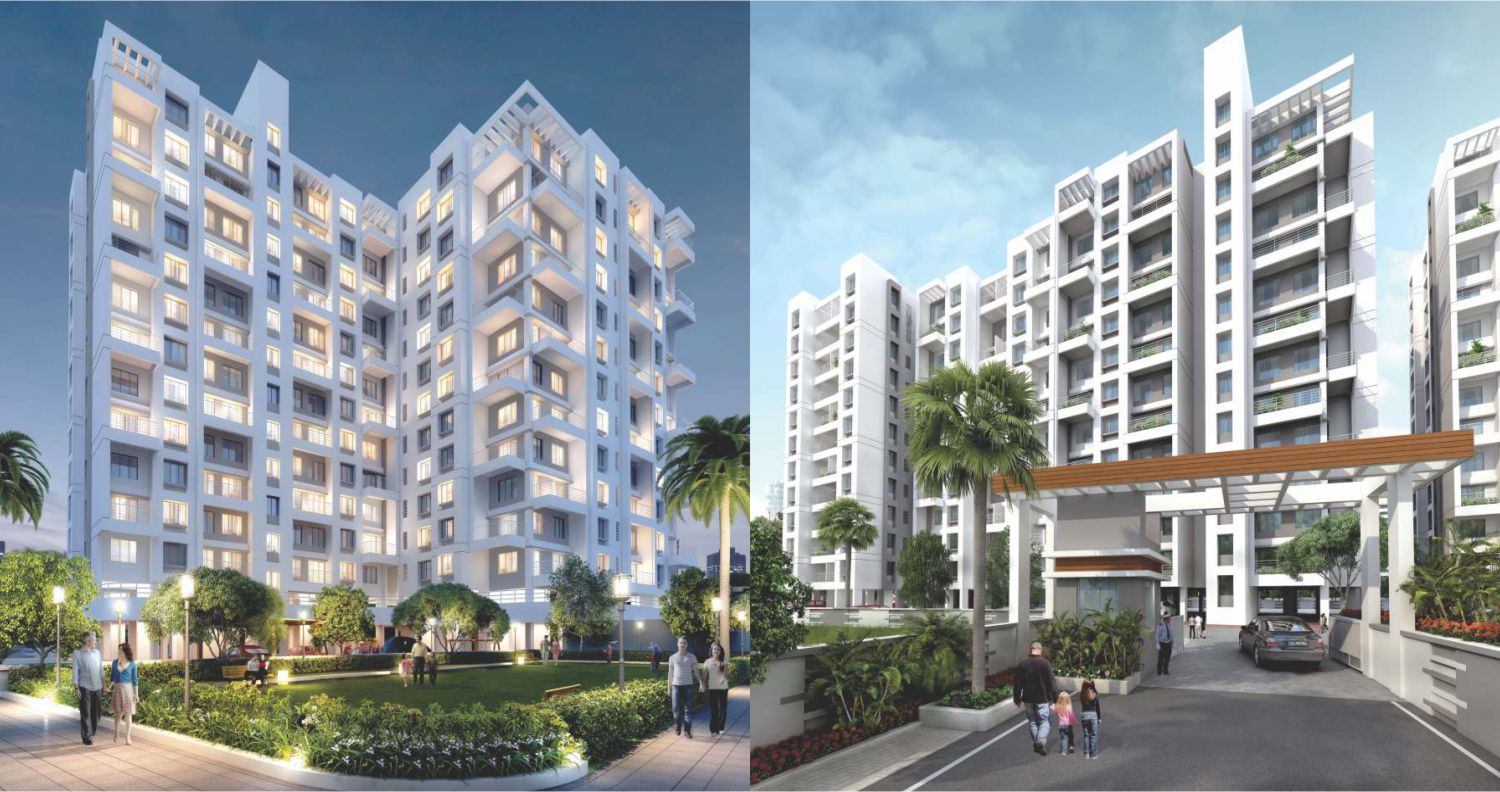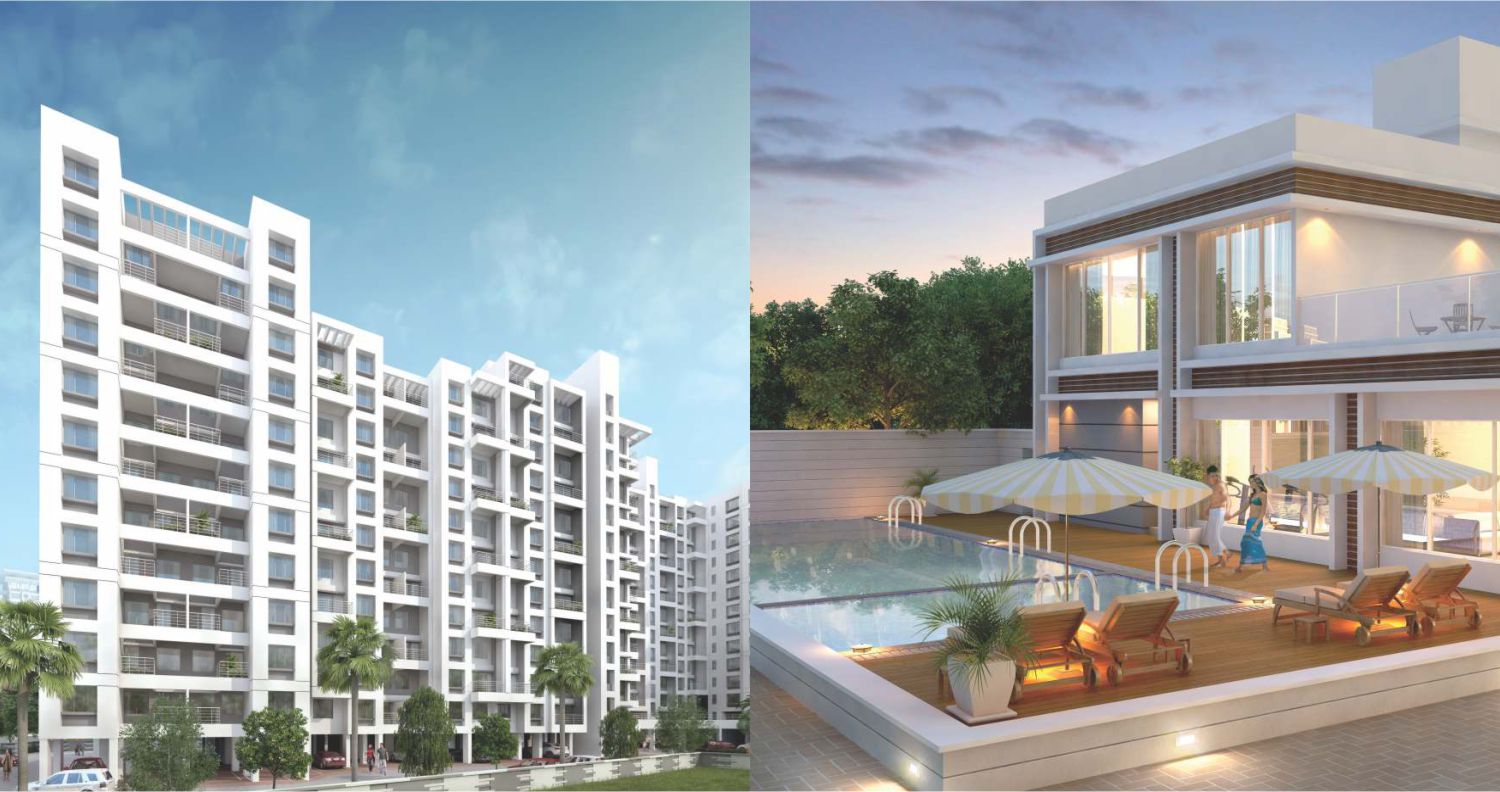hidden
We Make Your Dream Affordable
Phone Number
+91 2742 1454 / +91 2742 6857

SUKHWANI CONSTRUCTION
32, Sukhwani Chambers, Pune-18

Email Address
We Make Your Dream Affordable
+91 2742 1454 / +91 2742 6857

32, Sukhwani Chambers, Pune-18

Susgaon, Pune-411021



| Flooring
Vitrified Flooring (800mm*800mm) with Skirtin Anti-Skid Flooring in Terraces and Toilets. |
| Wall And Ceiling
Gypsum Punning on Walls and ceiling OBD Paint For Walls And Ceiling. |
| Kitchen and Utility Area
Modular Kitchen. Dado Tiles up to lintel level. Exhaust Fan. Granite Top Kitchen Platform with SS Sink. Adequate Electric Points For Appliances. Washing Machine Provision (Electrical and Plumbing) in Utility Area.Anti- Skid Flooring in Utility Area |
| Doors & Windows.
All Doors are Laminated. Toilets – Granite and Woods Composite Door Frames. Powder Coated Aluminum Sliding Windows With Mosquito Mesh Granite Sill For All Windows. SS and Glass Railing for Terrace. Powder Coated Aluminium Sliding Door in Terrace. |
| Toilet
Full Height Dado Tiles. Exhaust Fan. Solar Heated Water Connection in Master Toilet. Glass Partition in Master Bath Room. Jaquar or Equivalent Premium CP Fitting. Hindware Equivalent Sanitary Ware. Wall Hung Commode With Flush Valve. Hot and Cold Mixer. Anti-Skid Flooring in all Bathrooms. Table Top Counter Basin in Bathrooms. Fall Ceiling in Bathrooms. Plumbing and Electrical Provision for Geyser in Both Bathrooms. |
| Electrical
Two- Way Light Point in Master Bedroom. AC Point in Master Bedroom. Schneider or Equivalent Modular Switches. Provision for cables TV Connection in Living Room and Master Bedroom. Concealed Electrical Points With Copper Wiring. Miniature Circuit Breaker for Safety. Inverter for Light Point. |
| Safety
Video Door Phone with Intercom Facility 24*7 Security with CCTV Camera. |


